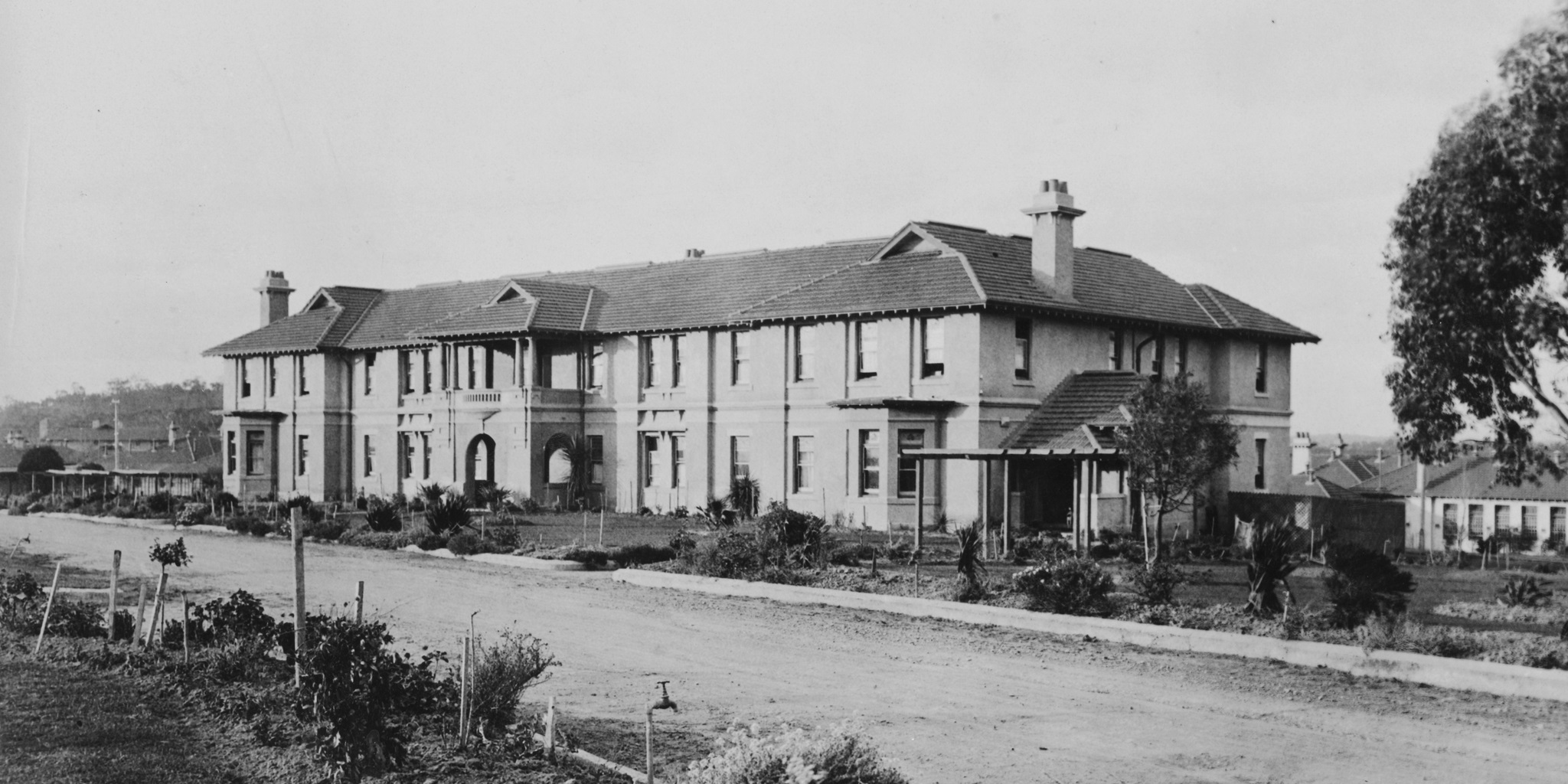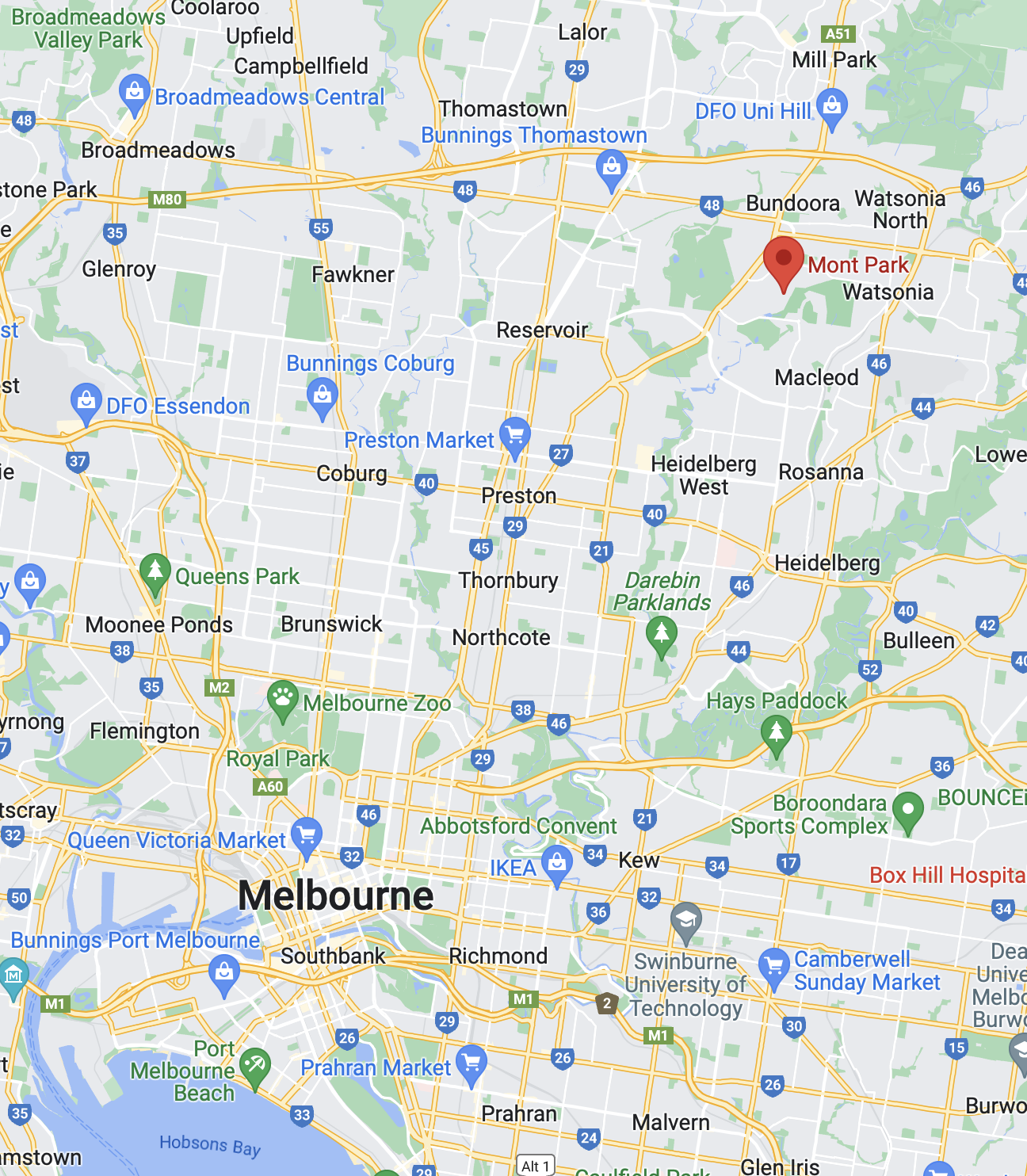The grounds at Mont Park are notable for their connection with significant late 19th, early 20th century landscaper, Hugh Linaker.
Originally hailing from Ballarat, Hugh Linaker applied and was successful in 1912 to become the 'Landscape Gardener, Hospital for the Insane', a position he held until 1937 while living in a modest cottage at Mont Park.
Linaker designed grounds at Ararat Asylum and Alexandra Gardens, Buchan Caves, Maroondah Reservoir Park, May Day Hills/Beechworth Asylum, Mont Park, Pioneer Women's Memorial Garden within the King's Domain, Sunbury Asylum, Yarra Bend Park, and the SEC company town of Yallourn. He was also involved in the design of private gardens, the best-known of which is Burnham Beeches in Sherbrooke, Dandenong Ranges.
Images and information for this pictorial are drawn from four principal sources:
- State Library of Victoria (heritage images, early 1900s)
- Trevor Pitkin collection (contemporary images, 2019-2021)
- University of Melbourne library (1945 aerial images)
- Documentation for major housing redevelopment, landscape design and tree survey from Mark McWha, landscape architect (1999-2000)
The images have been grouped as follows:
- Linaker’s Cottage - built in 1912, now a childcare centre, exterior views of the building tightly confined by new shopping centre developments; the interior has been remodelled with only fireplaces linking to the original cottage;
- Superintendent’s driveway - residence no longer there but some of the original plantings that lined the driveway remain among the modern housing; nearby a remnant pinetum acting as a wind break that originally extended around the residential boundary;
- Nurses quarters and New hospital - now La Trobe University student accommodation and campus offices, buildings intact (externally);
- Farm Workers Block - one of the first establishments (1910), supporting extensive production of food at Mont Park; now La Trobe University campus;
- Ernest Jones Centre - originally a community hall built in a Spanish Missionary style quite different to the rest of the Mont Park structures;
- The Common - originally much larger and intended to provide the rural atmosphere for the patients; now incorporates a playing field, playground and remnant open space;
- Chronic Wards - the most imposing structures at Mont Park which remain (externally) intact, designed by Public Works Department in the Edwardian style and built by the military during the first world war;
- Cherry Street memorial - immediately adjacent and associated with Mont Park as a military hospital at establishment, a first world war memorial that now comprises a towering line of mature eucalypts
Click here or on the map to start the full slide show.
Pictorial curated by Trevor Pitkin.
Important notes about viewing the images:
- The image sets are displayed as a slide show.
- To see further information about an image, hover your mouse pointer between the top and middle of the image (or for touch screens swipe down).
- To enjoy the images free of clutter, move the mouse pointer outside the viewing area and the controls will vanish.
- You can stop and start the slide show at any time by clicking the pause
 and resume/play
and resume/play  button at the top right.
button at the top right. - To view in full-screen mode, click the expand
 button near the top right. To restore normal viewing size click the contract
button near the top right. To restore normal viewing size click the contract  button.
button. - The original (uncropped) image can by viewed by clicking on the slide show image (or for touch screens tap once). Click the circled X near the top right to resume slide show mode.
- To navigate through the images simply click ❮ (for previous) or ❯ (for next), or click the image thumbnail of interest at the bottom.
- To return to this page, click the
 button near the top right.
button near the top right.


