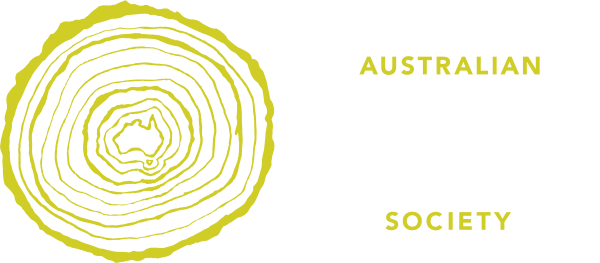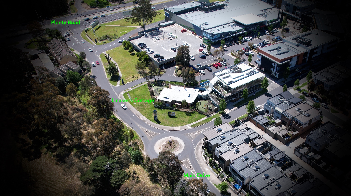
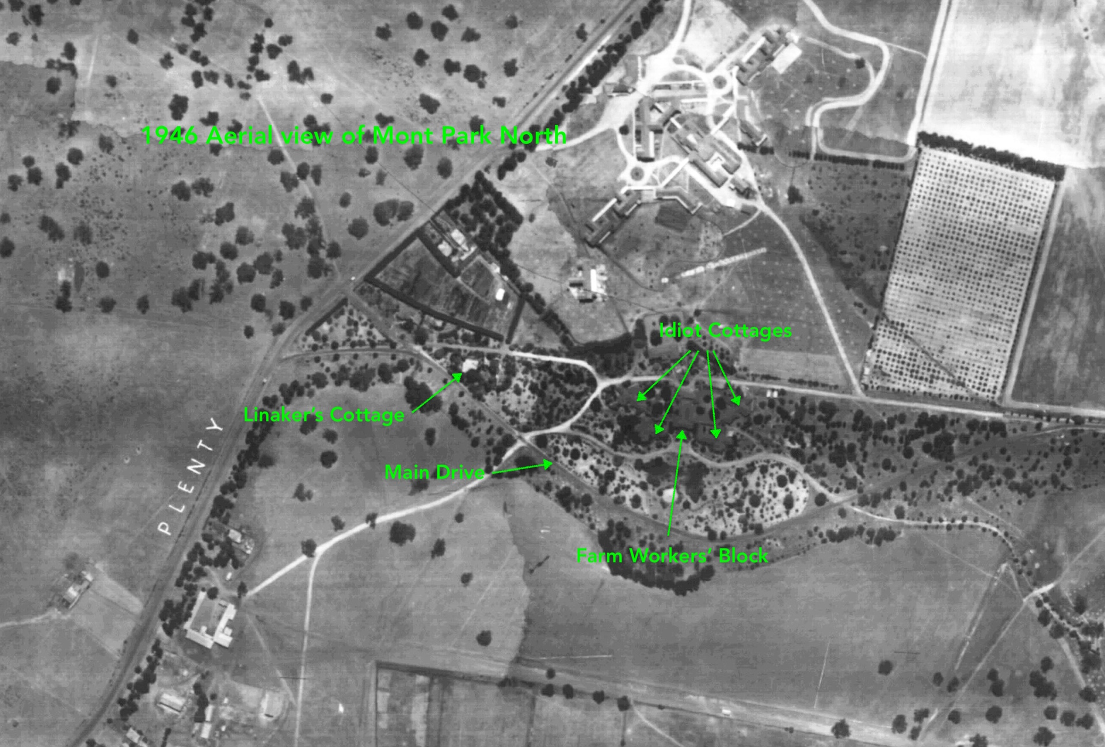

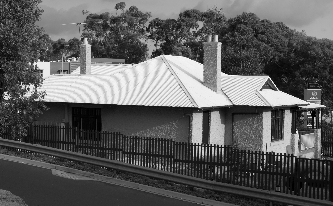
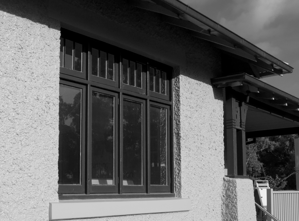
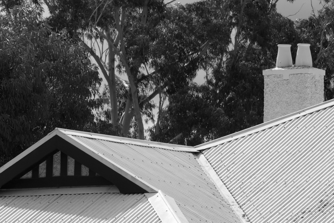
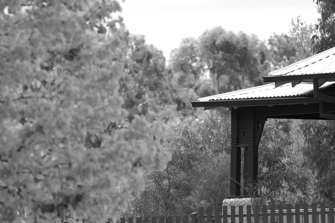
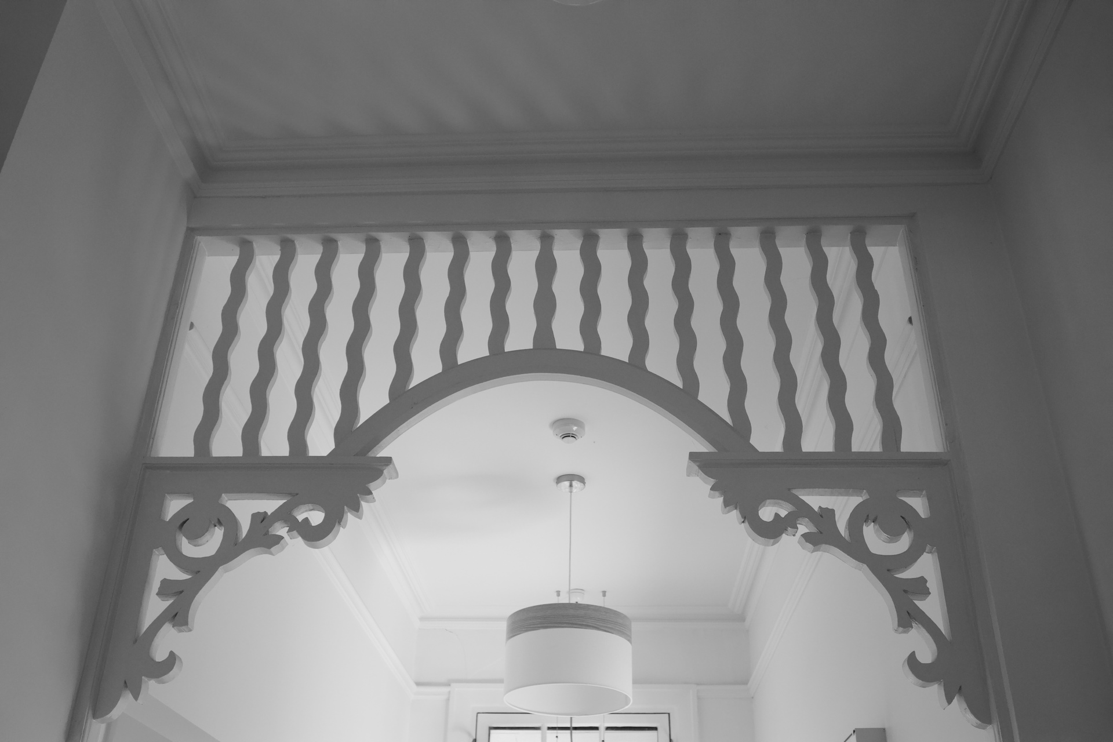
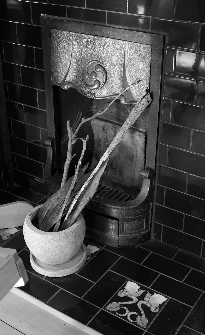

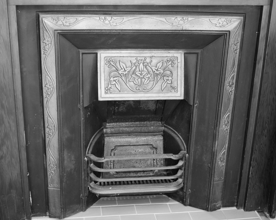
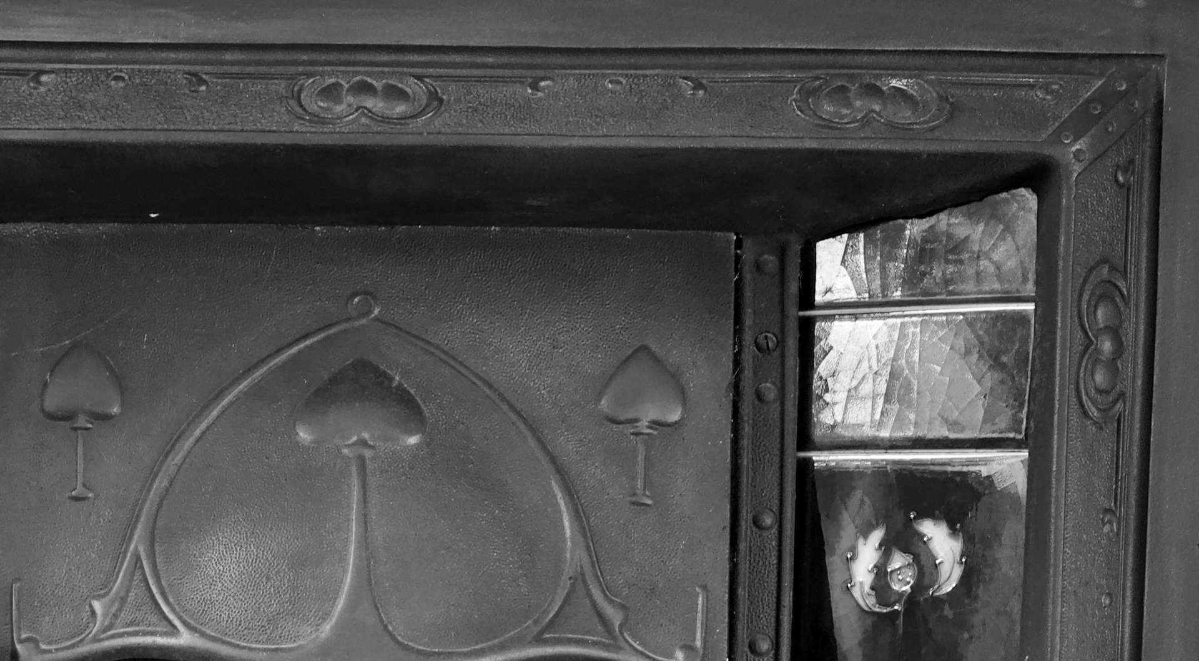
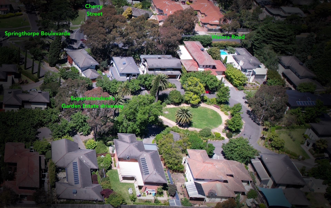
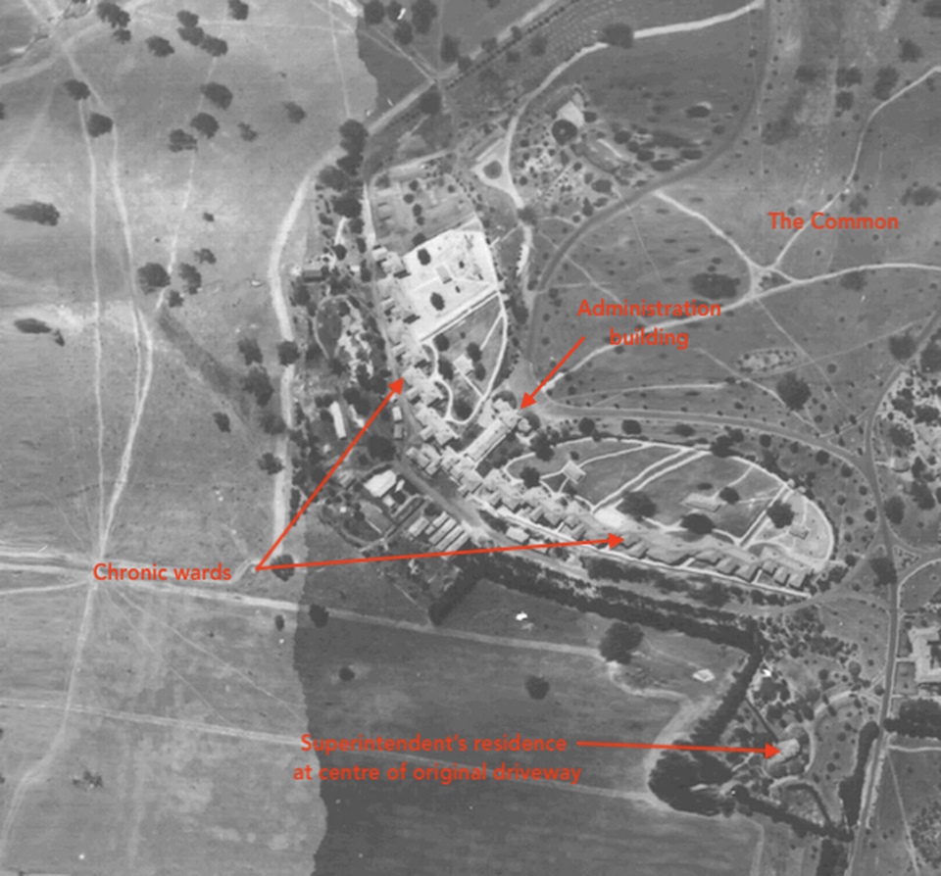

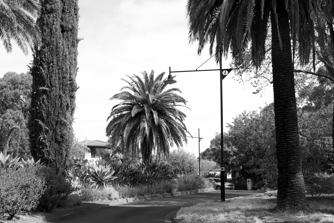
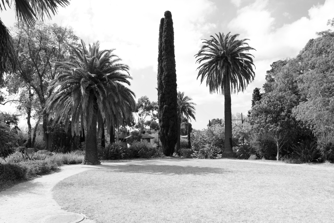
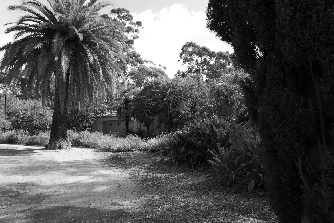
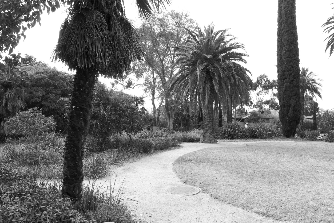
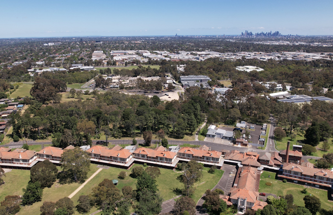
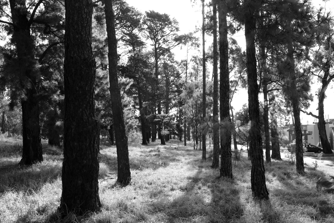
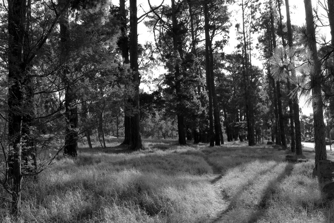
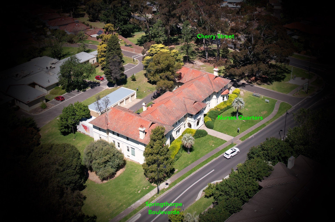
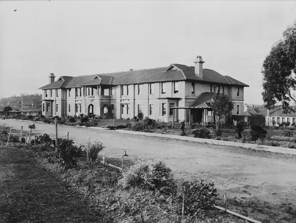
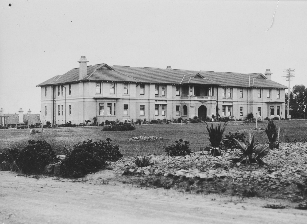
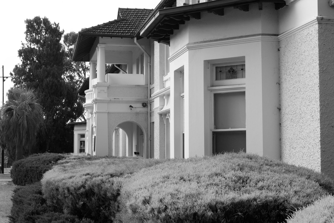
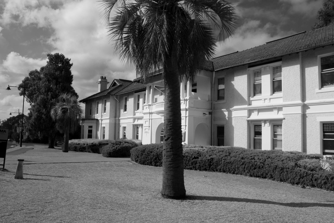
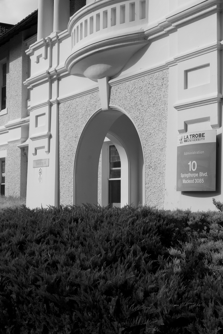

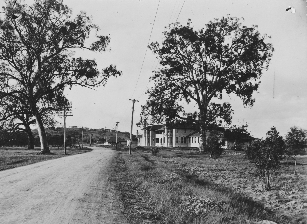
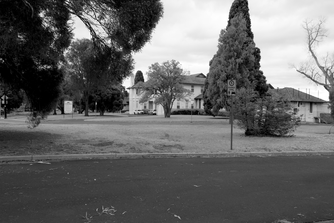
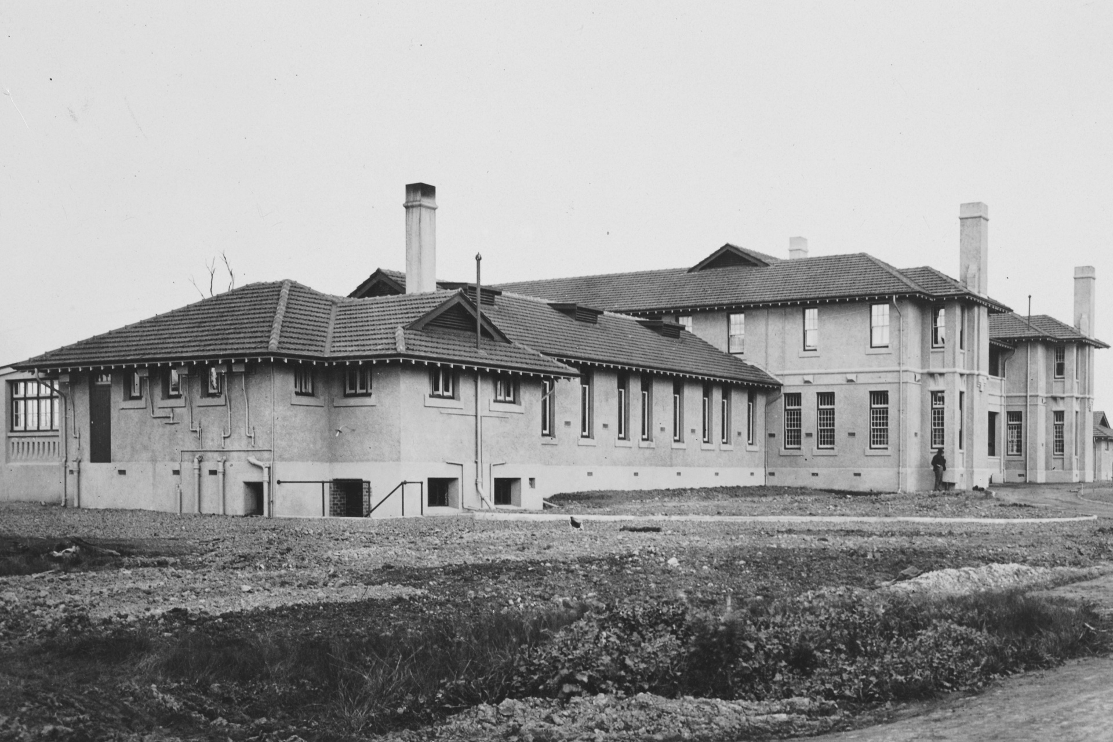
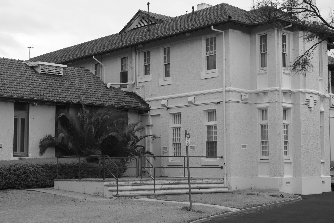
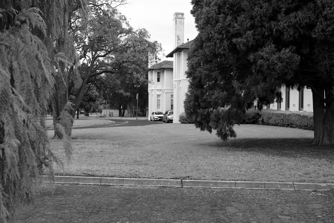
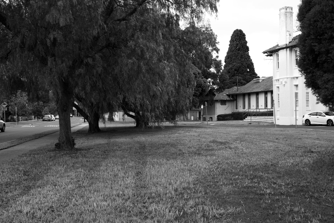
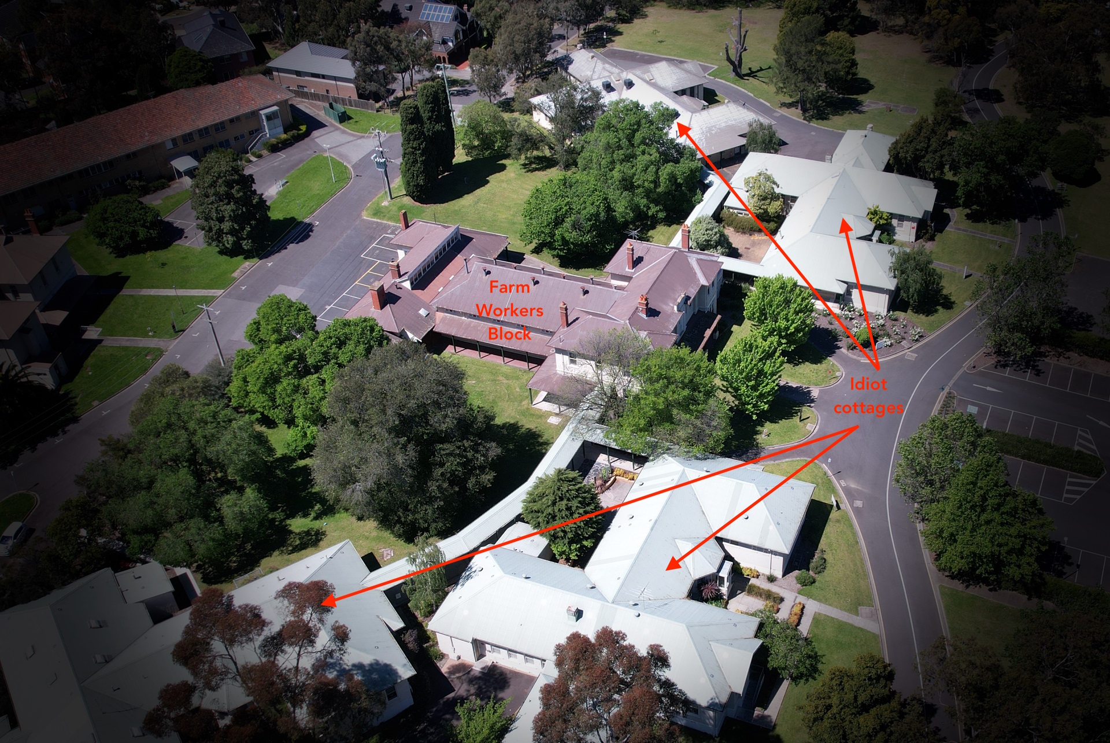
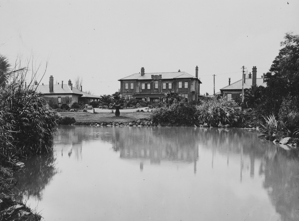
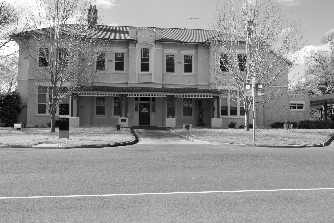
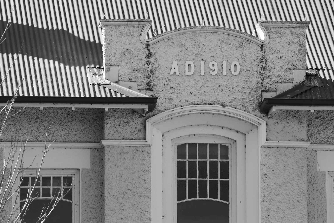
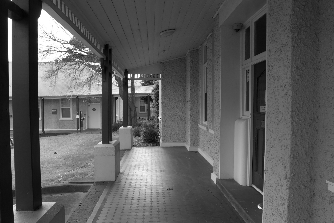
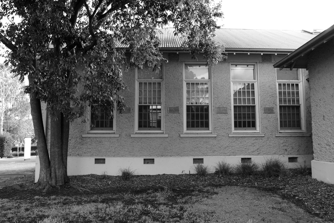
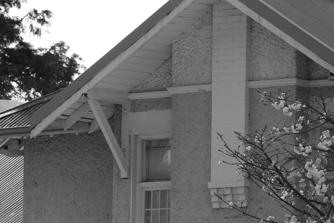
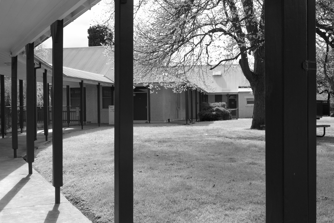
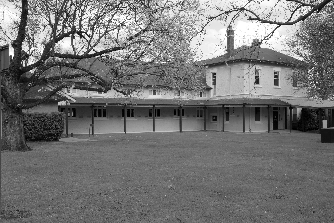
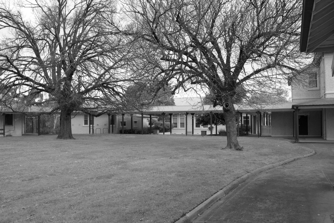
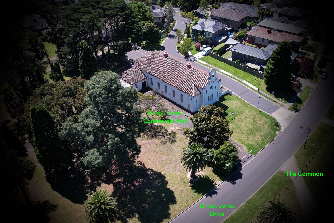

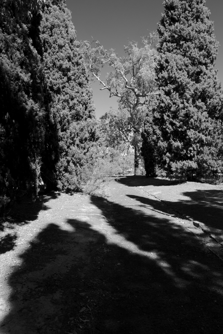

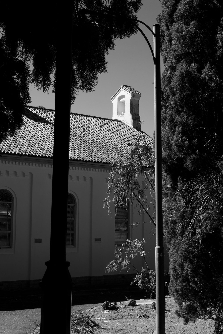

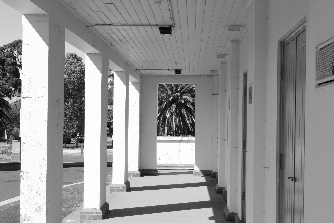
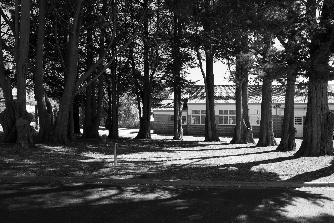
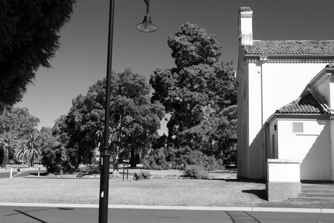
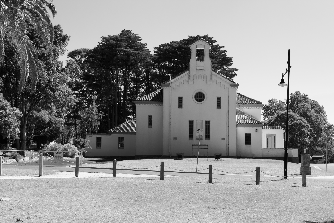
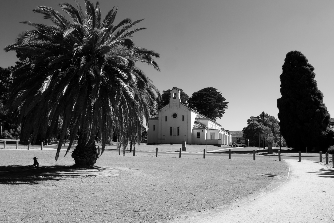
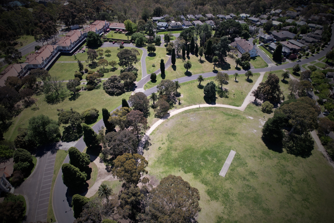
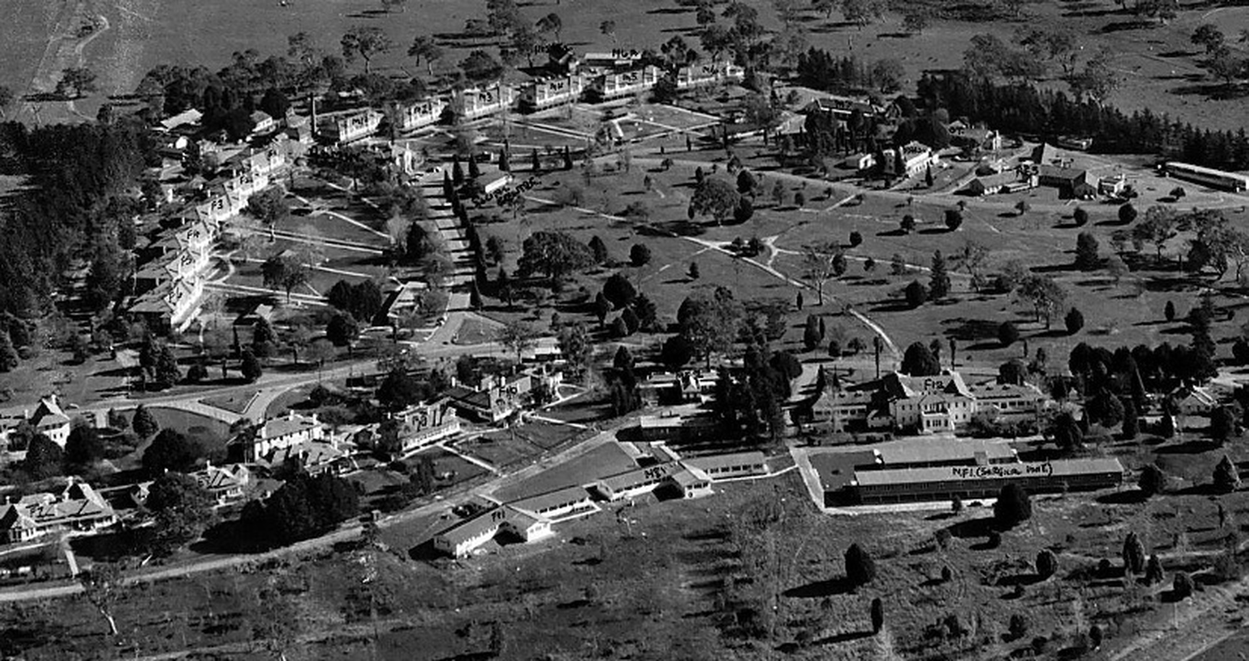
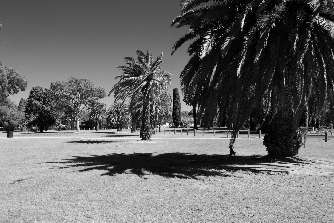
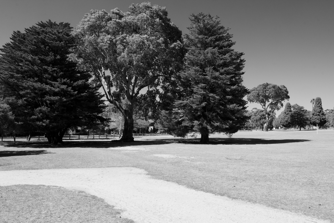
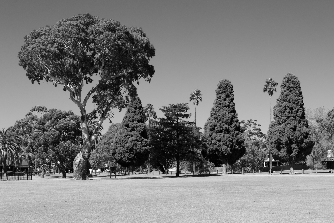
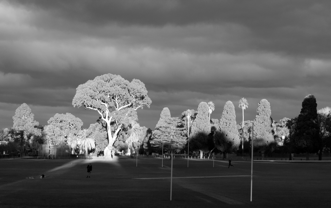
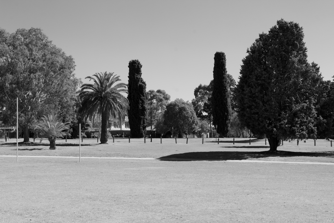
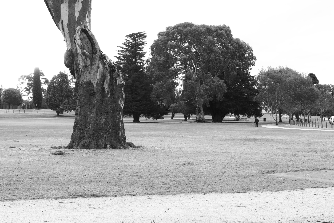
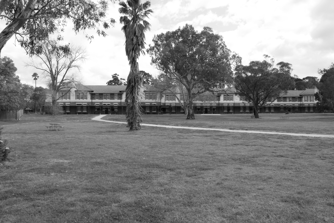
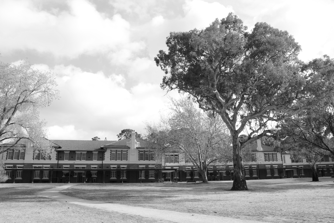
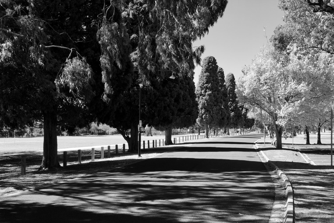
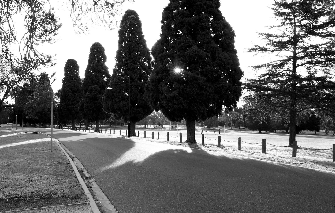
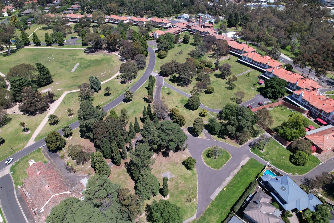
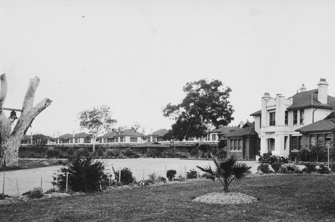
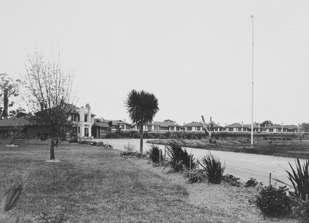
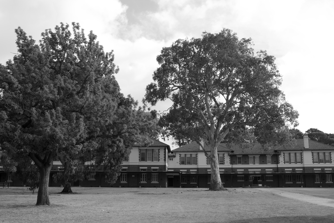
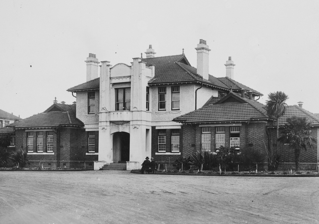
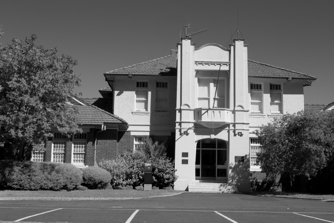
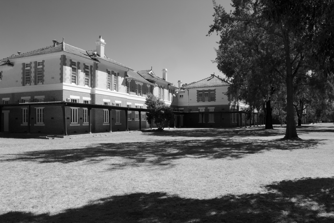
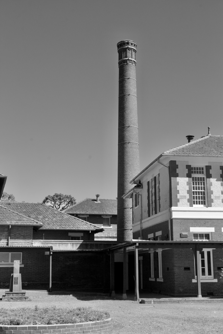

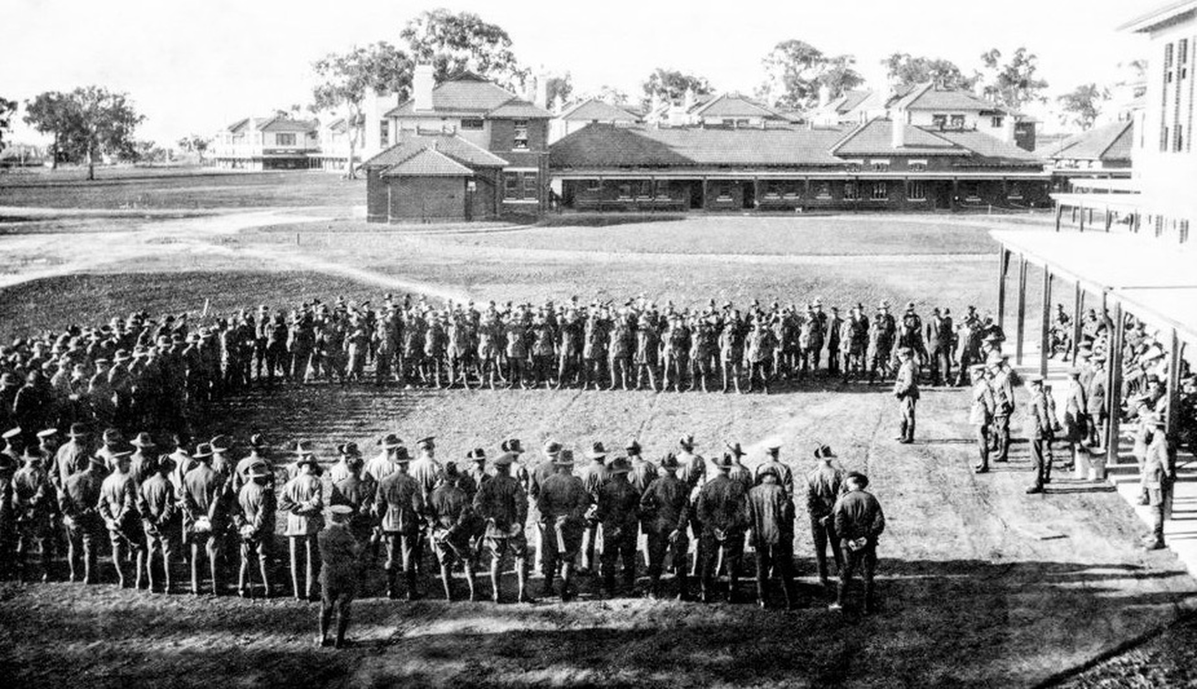
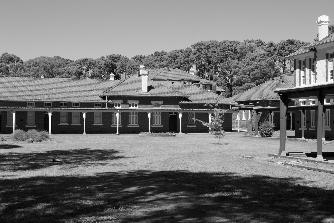
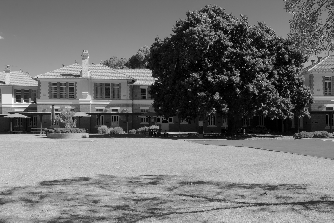
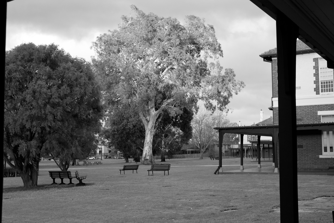
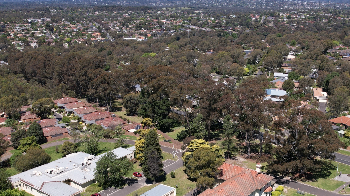
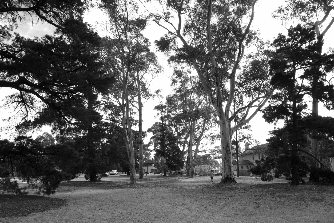
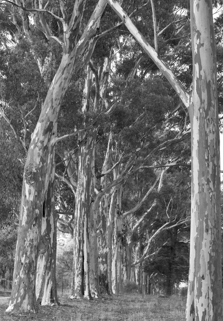

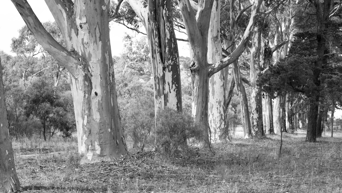
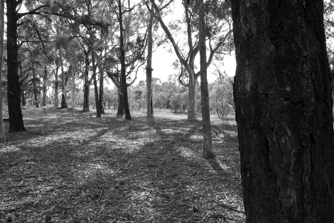
Linaker's Cottage
Location view.
Linaker's Cottage
Location view.
Linaker's Cottage
Location view.
Aerial View of Cottages
1946 aerial view with cottage close to nursery to the north, and large orchard to the east. Note dense plantings around the cottage.
Aerial View of Cottages
1946 aerial view with cottage close to nursery to the north, and large orchard to the east. Note dense plantings around the cottage.
Aerial View of Cottages
1946 aerial view with cottage close to nursery to the north, and large orchard to the east. Note dense plantings around the cottage.
View from Plenty Road
View from Plenty Road of cottage, now part of a childcare complex and embedded in a shopping precinct.
View from Plenty Road
View from Plenty Road of cottage, now part of a childcare complex and embedded in a shopping precinct.
View from Plenty Road
View from Plenty Road of cottage, now part of a childcare complex and embedded in a shopping precinct.
Front Façade
Front façade with original windows and stuccoed wall detail, cottage was built in 1912.
Front Façade
Front façade with original windows and stuccoed wall detail, cottage was built in 1912.
Front Façade
Front façade with original windows and stuccoed wall detail, cottage was built in 1912.
Cottage Roof
Roof and chimney details, trees in background not from original garden.
Cottage Roof
Roof and chimney details, trees in background not from original garden.
Cottage Roof
Roof and chimney details, trees in background not from original garden.
View Across Verandah
View across verandah towards southwest across Main Drive, more like the views available during Linaker’s occupation (1912-1937).
View Across Verandah
View across verandah towards southwest across Main Drive, more like the views available during Linaker’s occupation (1912-1937).
View Across Verandah
View across verandah towards southwest across Main Drive, more like the views available during Linaker’s occupation (1912-1937).
Cottage Hallway
Interior hallway, one of the few original details left after cottage was converted for childcare purposes .
Cottage Hallway
Interior hallway, one of the few original details left after cottage was converted for childcare purposes .
Cottage Hallway
Interior hallway, one of the few original details left after cottage was converted for childcare purposes .
Fireplace 1
Internal fireplace detail.
Fireplace 1
Internal fireplace detail.
Fireplace 1
Internal fireplace detail.
Fireplace 2
Internal fireplace detail.
Fireplace 2
Internal fireplace detail.
Fireplace 2
Internal fireplace detail.
Fireplace 3
Internal fireplace detail.
Fireplace 3
Internal fireplace detail.
Fireplace 3
Internal fireplace detail.
Superintendent’s Driveway
Location view.
Superintendent’s Driveway
Location view.
Superintendent’s Driveway
Location view.
Superintendent’s Driveway Aerial View
1945 aerial view, with chronic wards and administration building close by to the northwest.
Superintendent’s Driveway Aerial View
1945 aerial view, with chronic wards and administration building close by to the northwest.
Superintendent’s Driveway Aerial View
1945 aerial view, with chronic wards and administration building close by to the northwest.
View Across Driveway
View across driveway loop, showing succulents from original garden massed below specimen trees.
View Across Driveway
View across driveway loop, showing succulents from original garden massed below specimen trees.
View Across Driveway
View across driveway loop, showing succulents from original garden massed below specimen trees.
View Inside Driveway
View from inside driveway loop; Canary Island Date palms flanking a Pencil Pine, and a Kanooka at right of image.
View Inside Driveway
View from inside driveway loop; Canary Island Date palms (Phoenix canariensis) flanking a Pencil Pine (Cupressus sempervirens stricta), and a Kanooka (Tristaniopsis laurina) at right of image.
View Inside Driveway
View from inside driveway loop; Canary Island Date palms (Phoenix canariensis) flanking a Pencil Pine (Cupressus sempervirens stricta), and a Kanooka (Tristaniopsis laurina) at right of image.
Driveway Loop
View from inside driveway loop, adjacent Pencil Pine.
Driveway Loop
View from inside driveway loop, adjacent Pencil Pine.
Driveway Loop
View from inside driveway loop, adjacent Pencil Pine.
Driveway Loop 2
View from inside driveway loop, beneath Date palm, Dutch Elm in background to the left of the Canary Island Date palm.
Driveway Loop 2
View from inside driveway loop, beneath Date palm, Dutch Elm in background to the left of the Canary Island Date palm.
Driveway Loop 2
View from inside driveway loop, beneath Date palm, Dutch Elm in background to the left of the Canary Island Date palm.
View South
View to south with Pinetum behind Chronic Wards.
View South
View to south with Pinetum behind Chronic Wards.
View South
View to south with Pinetum behind Chronic Wards.
Inside Pinetum
Inside the pinetum, comprises Aleppo Pines (P. halepensis), Canary Island Pines (P. canariensis) and Monterey Pines (P. radiata).
Inside Pinetum
Inside the pinetum, comprises Aleppo Pines (P. halepensis), Canary Island Pines (P. canariensis) and Monterey Pines (P. radiata).
Inside Pinetum
Inside the pinetum, comprises Aleppo Pines (P. halepensis), Canary Island Pines (P. canariensis) and Monterey Pines (P. radiata).
Inside Pinetum 2
Inside the pinetum.
Inside Pinetum 2
Inside the pinetum.
Inside Pinetum 2
Inside the pinetum.
Nurses Quarters Location
Location view of Nurses quarters.
Nurses Quarters Location
Location view of Nurses quarters.
Nurses Quarters Location
Location view of Nurses quarters.
Nurses Quarters
Nurses quarters, 1923, looking along what is now Springthorpe Boulevard, with Paying Patients quarters in background.
Nurses Quarters
Nurses quarters, 1923, looking along what is now Springthorpe Boulevard, with Paying Patients quarters (1923) in background.
Nurses Quarters
Nurses quarters, 1923, looking along what is now Springthorpe Boulevard, with Paying Patients quarters (1923) in background.
Nurses Quarters 2
Nurses quarters, looking towards Cherry Street, 1913.
Nurses Quarters 2
Nurses quarters, looking towards Cherry Street, 1913.
Nurses Quarters 2
Nurses quarters, looking towards Cherry Street, 1913.
Northern End
Northern end of façade of former Nurses quarters, massed shrubberies along frontage.
Northern End
Northern end of façade of former Nurses quarters, massed shrubberies along frontage.
Northern End
Northern end of façade of former Nurses quarters, massed shrubberies along frontage.
Façade
Façade of Nurses quarters with original plantings of two Wine Palms and a Funeral Cypress.
Façade
Façade of Nurses quarters with original plantings of two Wine Palms (Butia capitata) and a Funeral Cypress (Chamaecyparis funebris) at the end of the building.
Façade
Façade of Nurses quarters with original plantings of two Wine Palms (Butia capitata) and a Funeral Cypress (Chamaecyparis funebris) at the end of the building.
Entrance
Architectural detail at entrance to Nurses quarters.
Entrance
Architectural detail at entrance to Nurses quarters.
Entrance
Architectural detail at entrance to Nurses quarters.
View North
View north in 1920s towards New Hospital with Gresswell Hill in background.
View North
View north in 1920s towards New Hospital in middle distance with Gresswell Hill in background, showing concrete water storage tank, and indigenous Red River gums (Eucalyptus camaldulensis) in foreground.
View North
View north in 1920s towards New Hospital in middle distance with Gresswell Hill in background, showing concrete water storage tank, and indigenous Red River gums (Eucalyptus camaldulensis) in foreground.
New Hospital Today
Present day view of New Hospital towards Gresswell Hill.
New Hospital Today
Present day view of New Hospital towards Gresswell Hill.
New Hospital Today
Present day view of New Hospital towards Gresswell Hill.
New Hospital
New Hospital, established in 1926, view to southeast from roadway that is today Springthorpe Boulevarde .
New Hospital
New Hospital, established in 1926, view to southeast from roadway that is today Springthorpe Boulevarde .
New Hospital
New Hospital, established in 1926, view to southeast from roadway that is today Springthorpe Boulevarde .
New Hospital Close-up
Present day, close-in view of New Hospital structure looking southeast at northernmost end of building.
New Hospital Close-up
Present day, close-in view of New Hospital structure looking southeast at northernmost end of building.
New Hospital Close-up
Present day, close-in view of New Hospital structure looking southeast at northernmost end of building.
New Hospital Plantings
View of New Hospital plantings, original Bhutan Cypress at right and Glossy Privet to left.
New Hospital Plantings
View of New Hospital plantings, original Bhutan Cypress (Cupressus torulosa) at right and Glossy Privet (Ligustrum lucidum) to left.
New Hospital Plantings
View of New Hospital plantings, original Bhutan Cypress (Cupressus torulosa) at right and Glossy Privet (Ligustrum lucidum) to left.
New Hospital Plantings 2
View of New Hospital plantings near roadway, original Bhutan Cypress at far end of building.
New Hospital Plantings 2
View of New Hospital plantings near roadway, original Bhutan Cypress at far end of building, Peppercorn trees and (further one obscured but trunk visible, other one extreme right of shot) Melaleuca linarifolia.
New Hospital Plantings 2
View of New Hospital plantings near roadway, original Bhutan Cypress at far end of building, Peppercorn trees and (further one obscured but trunk visible, other one extreme right of shot) Melaleuca linarifolia.
Farm Workers Block Location
Location view of Farm Workers' block.
Farm Workers Block Location
Location view of Farm Workers' block.
Farm Workers Block Location
Location view of Farm Workers' block.
Farm Workers Block
View in 1913 of Farm Workers block and Idiot cottages across ‘Nymphaea Lake’.
Farm Workers Block
View in 1913 of Farm Workers block and Idiot cottages across ‘Nymphaea Lake’, note lush planting near buildings as well at lake’s edge.
Farm Workers Block
View in 1913 of Farm Workers block and Idiot cottages across ‘Nymphaea Lake’, note lush planting near buildings as well at lake’s edge.
Farm Workers Block Entry
Farm Workers block, established as first substantial building at Mont Park in 1910.
Farm Workers Block Entry
Farm Workers block, established as first substantial building at Mont Park in 1910, with original verandah fenestration intact.
Farm Workers Block Entry
Farm Workers block, established as first substantial building at Mont Park in 1910, with original verandah fenestration intact.
Architectural Detail
Architectural detail, Farm Workers block façade.
Architectural Detail
Architectural detail, Farm Workers block façade.
Architectural Detail
Architectural detail, Farm Workers block façade.
Verandah
Farm Workers block verandah detail with Idiot cottage in background.
Verandah
Farm Workers block verandah detail with Idiot cottage in background.
Verandah
Farm Workers block verandah detail with Idiot cottage in background.
Windows
Idiot cottage window treatments.
Windows
Idiot cottage window treatments.
Windows
Idiot cottage window treatments.
Cottage Detail
Idiot cottage architectural detail.
Cottage Detail
Idiot cottage architectural detail.
Cottage Detail
Idiot cottage architectural detail.
Courtyard
View across courtyard behind Farm Workers block.
Courtyard
View across courtyard behind Farm Workers block from beneath covered walkway between Idiot cottage blocks.
Courtyard
View across courtyard behind Farm Workers block from beneath covered walkway between Idiot cottage blocks.
Back of Farm Workers Block
View to rear of Farm Workers block, showing main hall spine and original oak plantings in courtyard.
Back of Farm Workers Block
View to rear of Farm Workers block, showing main hall spine and original oak plantings in courtyard.
Back of Farm Workers Block
View to rear of Farm Workers block, showing main hall spine and original oak plantings in courtyard.
Back of Cottages
View from rear of Idiot cottages into oak courtyard.
Back of Cottages
View from rear of Idiot cottages into oak courtyard.
Back of Cottages
View from rear of Idiot cottages into oak courtyard.
Ernest Jones Centre Location
In 1905 Ernest Jones was appointed inspector-general of the insane for Victoria’s six asylums.
Ernest Jones Centre Location
In 1905 Ernest Jones was appointed inspector-general of the insane for Victoria’s six asylums; the modern asylum at Mont Park was one of his major achievements; he held his office from 1905 to 1937.
Ernest Jones Centre Location
In 1905 Ernest Jones was appointed inspector-general of the insane for Victoria’s six asylums; the modern asylum at Mont Park was one of his major achievements; he held his office from 1905 to 1937.
Hall
View towards side of hall along avenue of Pencil Pines.
Hall
View towards side of hall along avenue of Pencil Pines, striking vertical specimens which Linaker used often in his designs.
Hall
View towards side of hall along avenue of Pencil Pines, striking vertical specimens which Linaker used often in his designs.
Avenue View
View along avenue of Pencil Pines looking back towards Chronic Wards and The Common.
Avenue View
View along avenue of Pencil Pines looking back towards Chronic Wards and The Common.
Avenue View
View along avenue of Pencil Pines looking back towards Chronic Wards and The Common.
Bell Tower
Bell tower detail from inside avenue of Pencil Pines.
Bell Tower
Bell tower detail from inside avenue of Pencil Pines. The hall’s architectural style, Spanish Mission, is unique across the Mont Park site.
 
Bell Tower
Bell tower detail from inside avenue of Pencil Pines. The hall’s architectural style, Spanish Mission, is unique across the Mont Park site.
Verandah Towards Common
Looking along verandah towards The Common.
Verandah Towards Common
Looking along verandah towards The Common, the hall was built in 1930.
Verandah Towards Common
Looking along verandah towards The Common, the hall was built in 1930.
Back of Hall
Monterey Cypress semi-circle at rear of hall.
Back of Hall
Monterey Cypress semi-circle at rear of hall.
Back of Hall
Monterey Cypress semi-circle at rear of hall.
Front of Hall
View across front of hall, Brush Cherry near hall, Canary Island Pine in middle.
Front of Hall
View across front of hall, Brush Cherry near hall, Canary Island Pine in middle ground.
Front of Hall
View across front of hall, Brush Cherry near hall, Canary Island Pine in middle ground.
Monterey Cypress
Front view with Monterey Cypresses arrayed at rear.
Monterey Cypress
Front view with Monterey Cypresses (Cupressus macrocarpa) arrayed at rear.
Monterey Cypress
Front view with Monterey Cypresses (Cupressus macrocarpa) arrayed at rear.
View From The Common
Stand-off view from The Common, Canary Island Date Palm at left, Bhutan Cypress at right.
View From The Common
Stand-off view from The Common, Canary Island Date Palm at left, Bhutan Cypress at right.
View From The Common
Stand-off view from The Common, Canary Island Date Palm at left, Bhutan Cypress at right.
The Common Location
Location view of The Common.
The Common Location
Location view of The Common.
The Common Location
Location view of The Common.
Aerial View of The Common
Believed to be 1960s view across The Common towards the west.
Aerial View of The Common
Believed to be 1960s view across The Common towards the west, with New Hospital in foreground right (hand marked F12).
Aerial View of The Common
Believed to be 1960s view across The Common towards the west, with New Hospital in foreground right (hand marked F12).
Across The Common
Looking across The Common to the Chronic Wards.
Across The Common
Looking across The Common to the Chronic Wards.
Across The Common
Looking across The Common to the Chronic Wards.
East Across The Common
View to the east across The Common, remnant River Red gums in foreground and background.
East Across The Common
View to the east across The Common, remnant River Red gums in foreground and background.
East Across The Common
View to the east across The Common, remnant River Red gums in foreground and background.
Centre of The Common
View from the centre of today’s Common, plantings of Bhutan Cypress, Himalayan Cedar and palms.
Centre of The Common
View from the centre of today’s Common, plantings of Bhutan Cypress, Himalayan Cedar and various palms.
Centre of The Common
View from the centre of today’s Common, plantings of Bhutan Cypress, Himalayan Cedar and various palms.
Winter
Late afternoon winter view to the east across The Common.
Winter
Late afternoon winter view to the east across The Common.
Winter
Late afternoon winter view to the east across The Common.
Ward Plantings
Plantings in front of western end of Male Chronic wards, Pencil Pines prominent.
Ward Plantings
Plantings in front of western end of Male Chronic wards, Pencil Pines prominent.
Ward Plantings
Plantings in front of western end of Male Chronic wards, Pencil Pines prominent.
River Red Gum
Near largest River Red gum on site, looking towards Ernest Jones Hall to right.
River Red Gum
Near largest River Red gum on site, looking towards Ernest Jones Hall to right through foliage.
River Red Gum
Near largest River Red gum on site, looking towards Ernest Jones Hall to right through foliage.
Chronic Ward Planting
Plantings in front of eastern end of Female Chronic wards.
Chronic Ward Planting
Plantings in front of eastern end of Female Chronic wards.
Chronic Ward Planting
Plantings in front of eastern end of Female Chronic wards.
River Red Gum
Towering River Red gum in front of eastern end of Female Chronic wards.
River Red Gum
Towering River Red gum in front of eastern end of Female Chronic wards.
River Red Gum
Towering River Red gum in front of eastern end of Female Chronic wards.
Bhutan Cypresses
Bhutan Cypresses lining main driveway to administration building and Ernest Jones Hall.
Bhutan Cypresses
Bhutan Cypresses lining main driveway to administration building and Ernest Jones Hall, opposite administration building with interplanted Eucalypt foliage at right.
Bhutan Cypresses
Bhutan Cypresses lining main driveway to administration building and Ernest Jones Hall, opposite administration building with interplanted Eucalypt foliage at right.
Main Driveway
View across The Common and along main driveway.
Main Driveway
View across The Common and along main driveway.
Main Driveway
View across The Common and along main driveway.
Chronic Wards Location
Location view of Chronic Wards.
Chronic Wards Location
Location view of Chronic Wards.
Chronic Wards Location
Location view of Chronic Wards.
Female Chronic Wards
1920s view towards Female Chronic wards with administration building in foreground.
Female Chronic Wards
1920s view towards Female Chronic wards with administration building in foreground.
Female Chronic Wards
1920s view towards Female Chronic wards with administration building in foreground.
Male Chronic Wards
1920s view towards Male Chronic wards with administration building in foreground.
Male Chronic Wards
1920s view towards Male Chronic wards with administration building in foreground.
Male Chronic Wards
1920s view towards Male Chronic wards with administration building in foreground.
Chronic Wards
View from Ernest Jones Drive southwards to the female Chronic wards.
Chronic Wards
View from Ernest Jones Drive southwards to the female Chronic wards.
Chronic Wards
View from Ernest Jones Drive southwards to the female Chronic wards.
Administration Building
Administration building 1920s.
Administration Building
Administration building 1920s.
Administration Building
Administration building 1920s.
Administration Building 2
Administration building today.
Administration Building 2
Administration building today.
Administration Building 2
Administration building today.
View to Chronic Wards
View towards Male Chronic wards from administration building court.
View to Chronic Wards
View towards Male Chronic wards from administration building court.
View to Chronic Wards
View towards Male Chronic wards from administration building court.
Utility Buildings
Utility buildings behind Chronic ward array.
Utility Buildings
Utility buildings behind Chronic ward array.
Utility Buildings
Utility buildings behind Chronic ward array.
Military
Military in front of Chronic wards at Mont Park in 1919, administration building in background.
Military
Military in front of Chronic wards at Mont Park in 1919, administration building in background, then Australian General Hospital 16, building completed in 1916, then occupied as military hospital; military presence ended 1933.
Military
Military in front of Chronic wards at Mont Park in 1919, administration building in background, then Australian General Hospital 16, building completed in 1916, then occupied as military hospital; military presence ended 1933.
Assembly Area
In area of assembly shown in CW-09.
Assembly Area
In area of assembly shown in CW-09.
Assembly Area
In area of assembly shown in CW-09.
Algerian Oak
Algerian oak in front of western most Male Chronic ward.
Algerian Oak
Algerian oak (Quercus caneriensis) in front of western most Male Chronic ward.
Algerian Oak
Algerian oak (Quercus caneriensis) in front of western most Male Chronic ward.
River Red Gum
River Red gum dominates frontage of Female Chronic wards at eastern end of complex.
River Red Gum
River Red gum dominates frontage of Female Chronic wards at eastern end of the complex.
River Red Gum
River Red gum dominates frontage of Female Chronic wards at eastern end of the complex.
Cherry Street Memorial Location
Location view, Cherry Street in foreground.
Cherry Street Memorial Location
Location view, Cherry Street in foreground.
Cherry Street Memorial Location
Location view, Cherry Street in foreground.
View West
View looking west near the intersection of Cherry Street and Springthorpe Boulevarde.
View West
View looking west near the intersection of Cherry Street and Springthorpe Boulevarde, mixed plantings of Sugar gum (Eucalyptus cladocalyx), propagated at the Mont Park nursery.
View West
View looking west near the intersection of Cherry Street and Springthorpe Boulevarde, mixed plantings of Sugar gum (Eucalyptus cladocalyx), propagated at the Mont Park nursery.
Conifer
Conifer inter-plantings were not part of the original arrangement, may be second world war additions.
Conifer
Conifer inter-plantings were not part of the original arrangement, may be second world war additions.
Conifer
Conifer inter-plantings were not part of the original arrangement, may be second world war additions.
Sugar Gums
Cherry Street Grassland Reserve is visible through the avenue of Sugar Gums, view to northeast.
Sugar Gums
Cherry Street Grassland Reserve is visible through the avenue of Sugar Gums, view to northeast.
Sugar Gums
Cherry Street Grassland Reserve is visible through the avenue of Sugar Gums, view to northeast.
Sugar Gums 2
View to the north west, towards the grassland reserve.
Sugar Gums 2
View to the north west, towards the grassland reserve.
Sugar Gums 2
View to the north west, towards the grassland reserve.















































































