
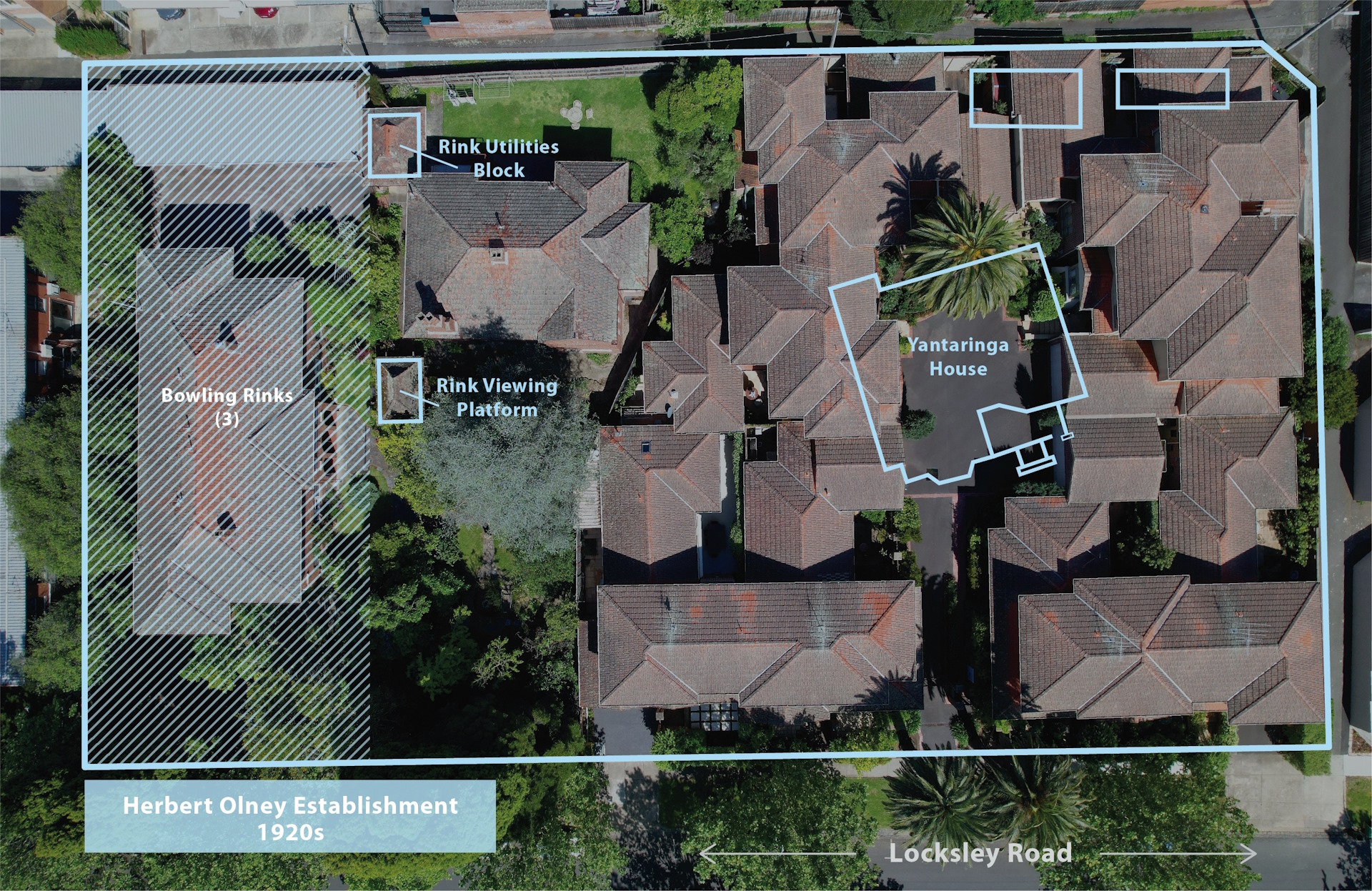
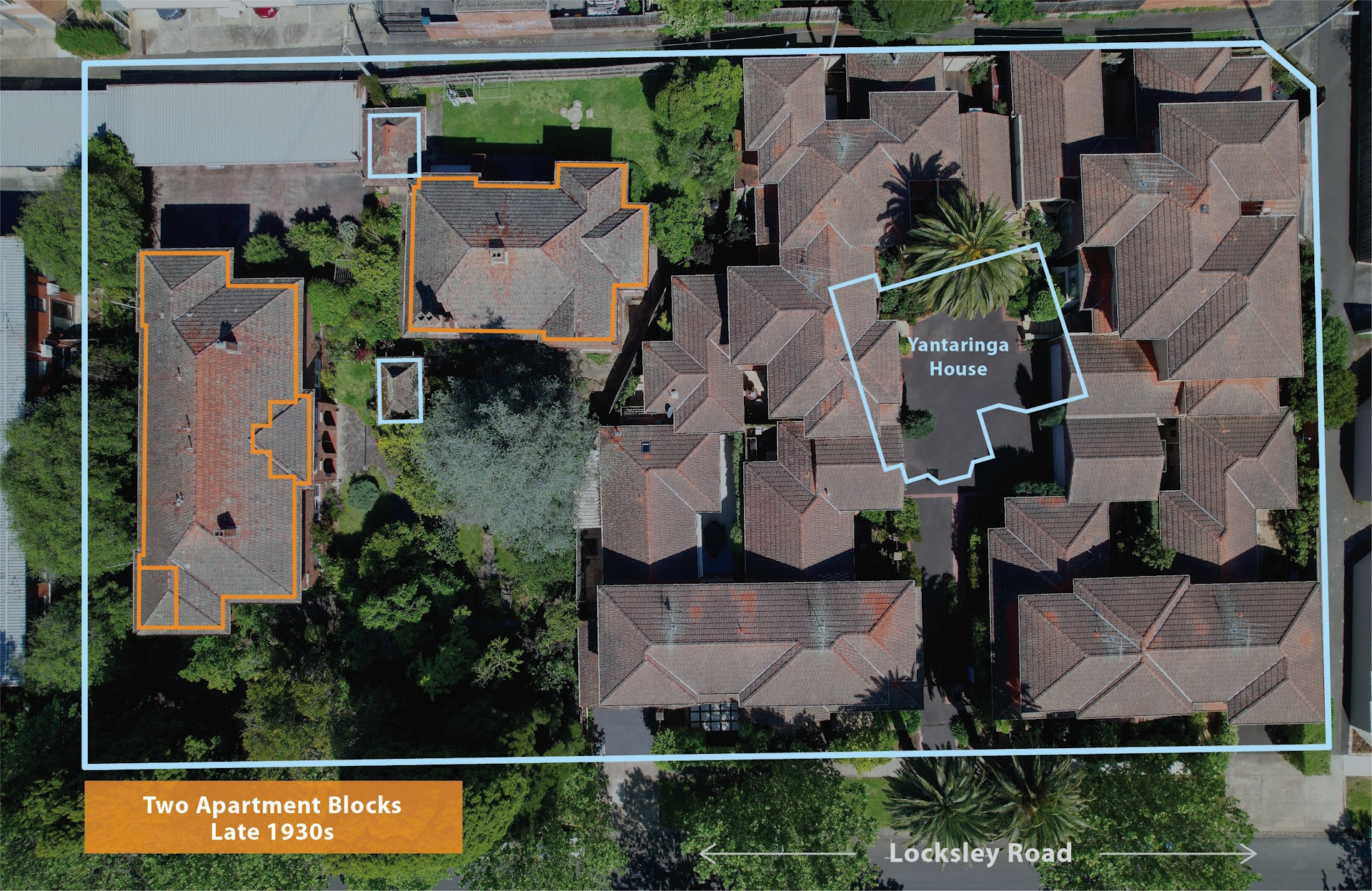
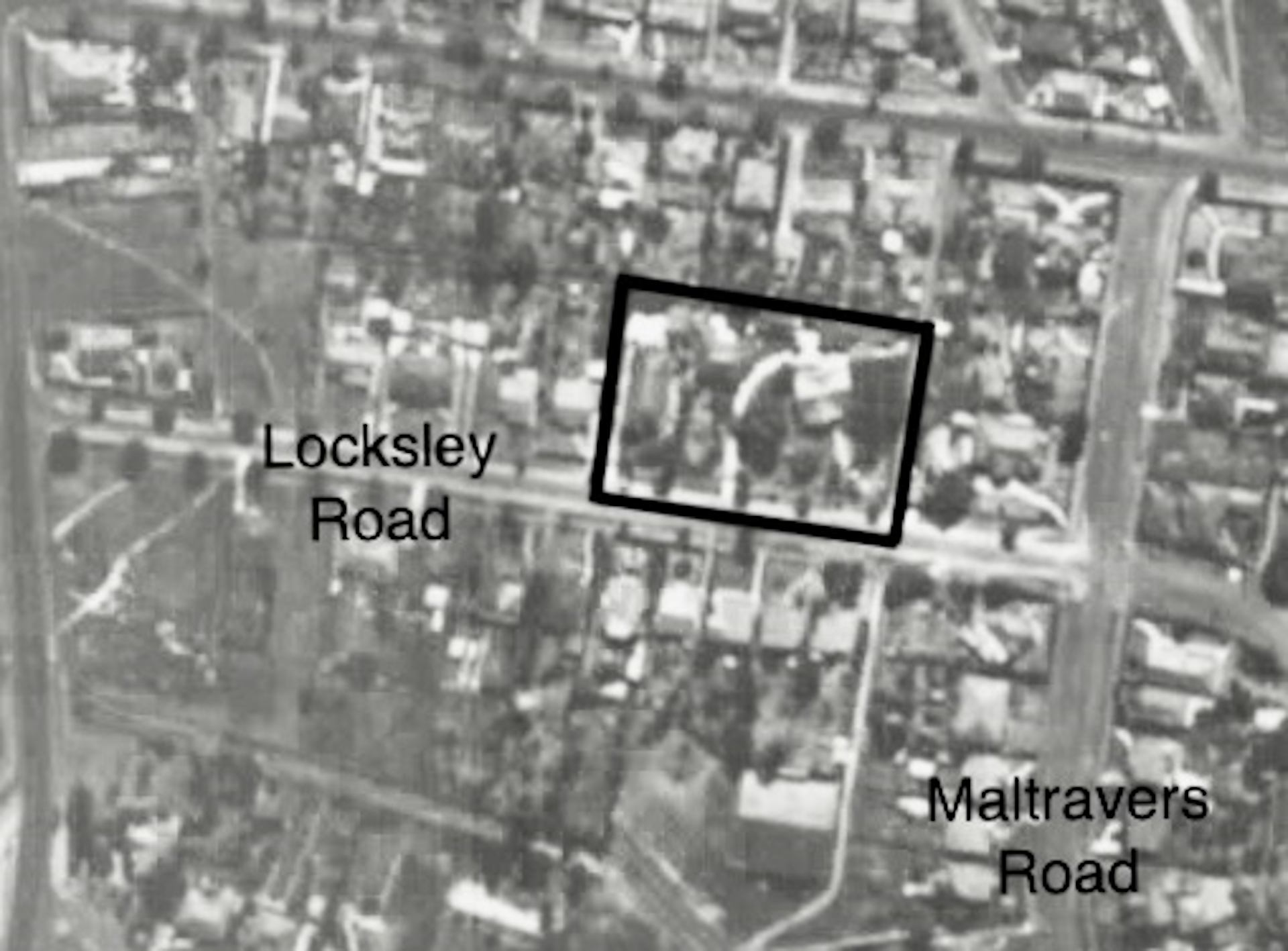
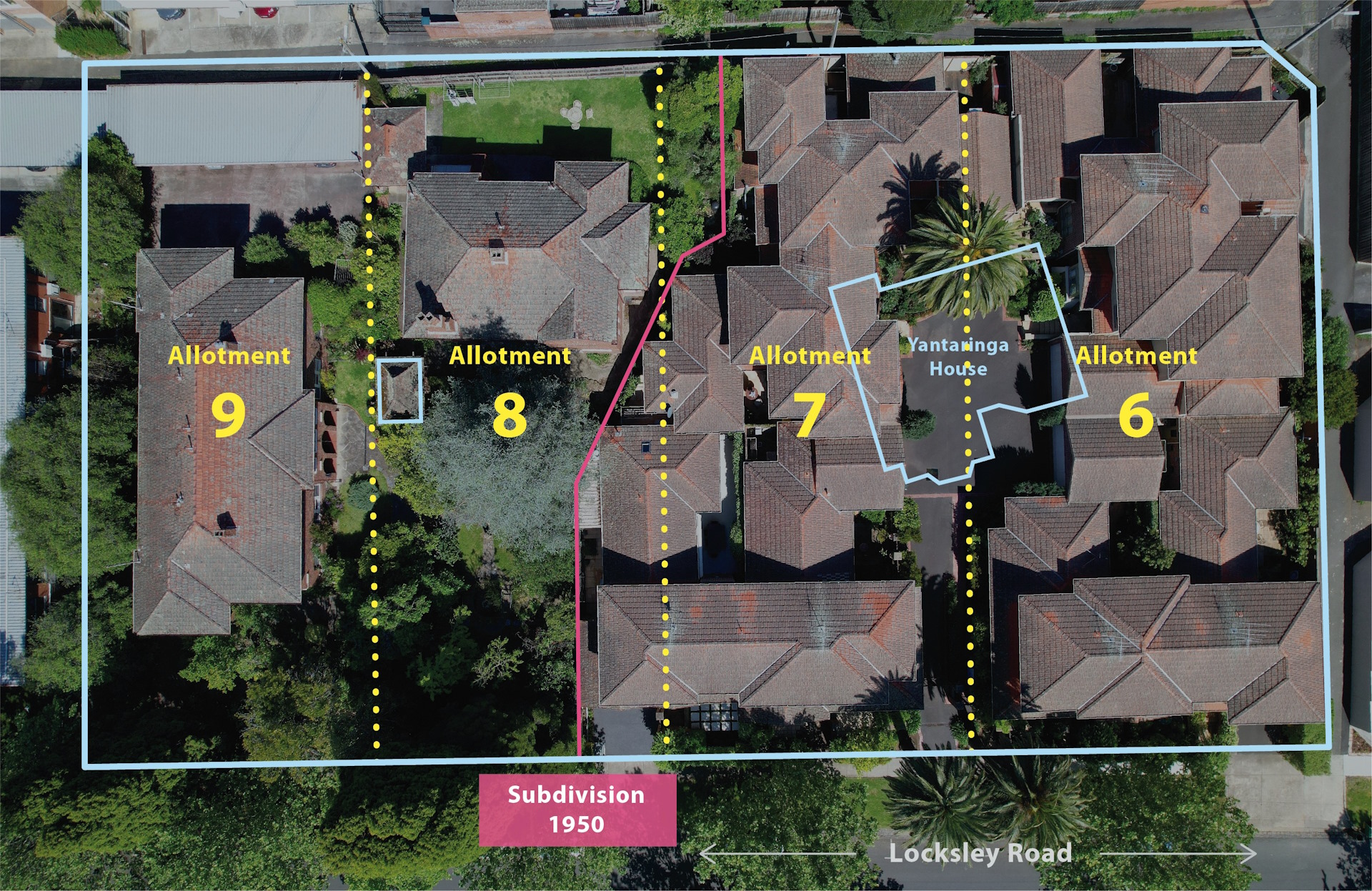
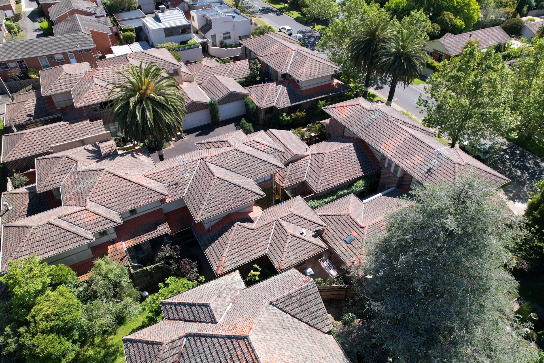
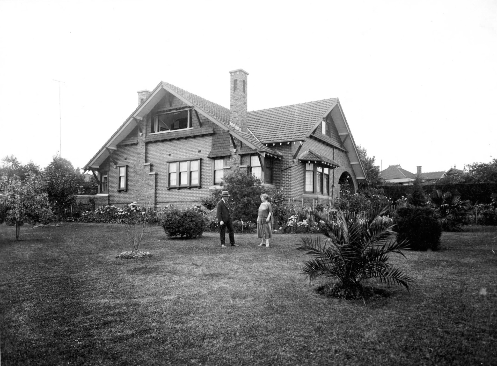
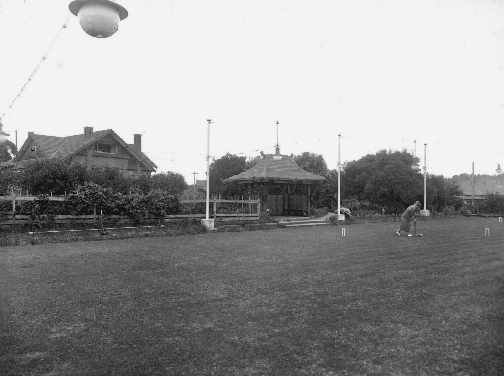
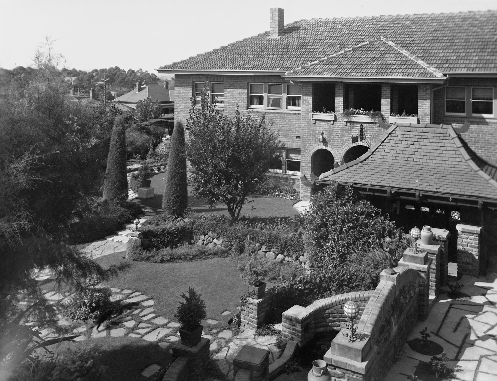
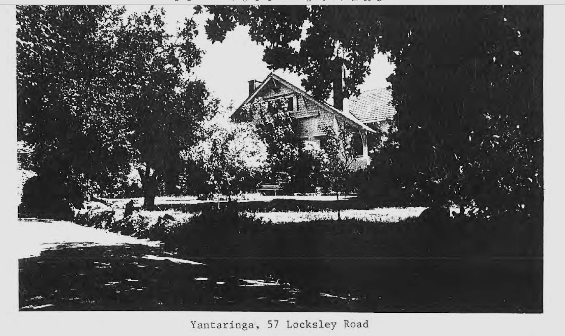
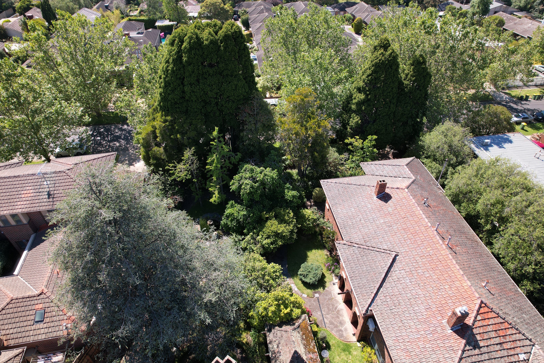
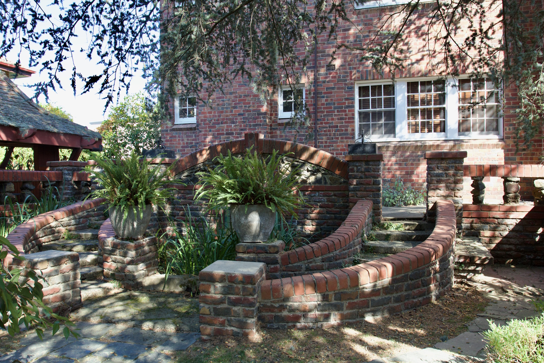
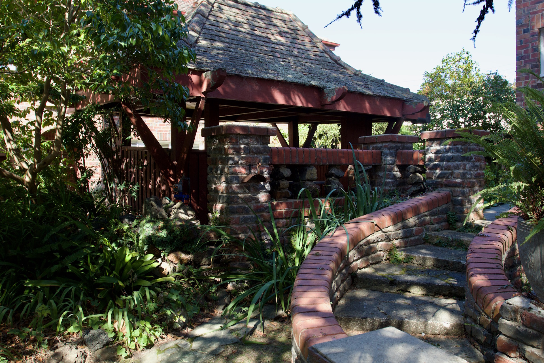
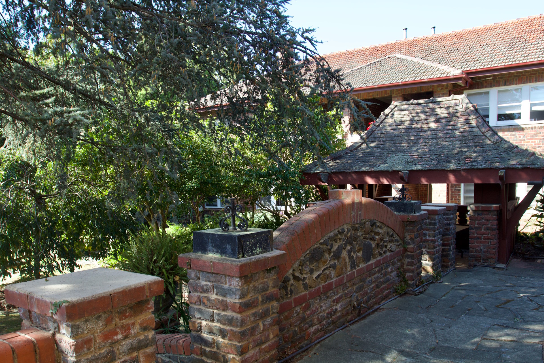
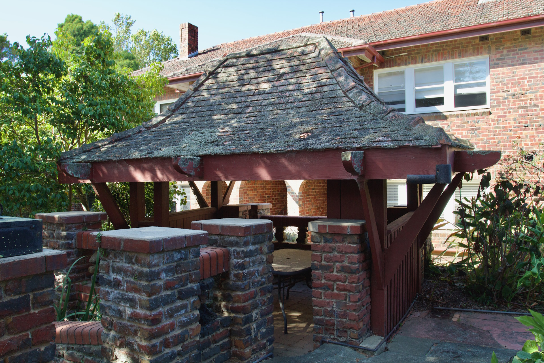
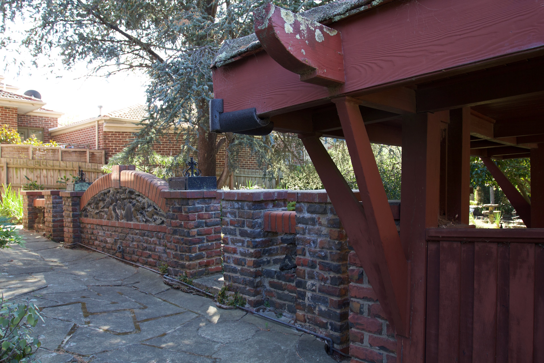
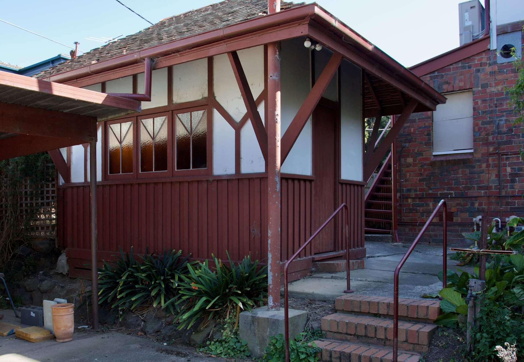
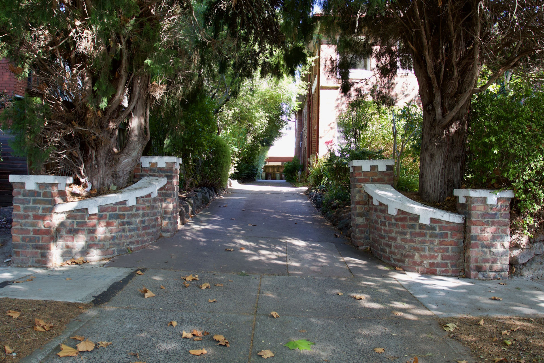
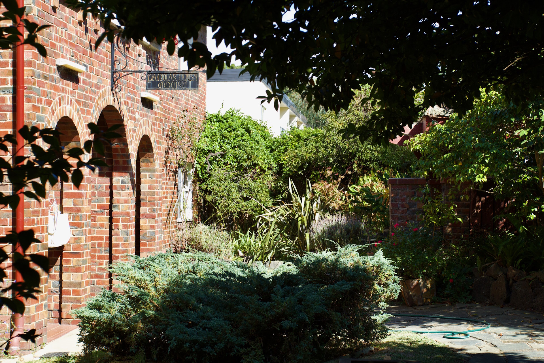
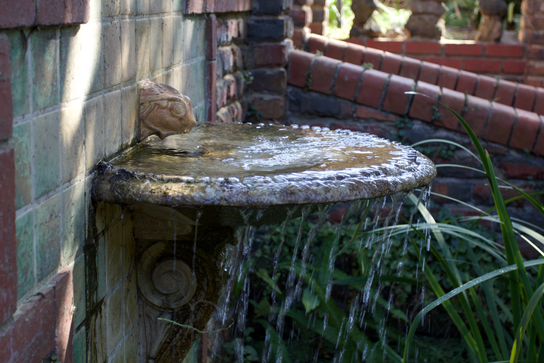
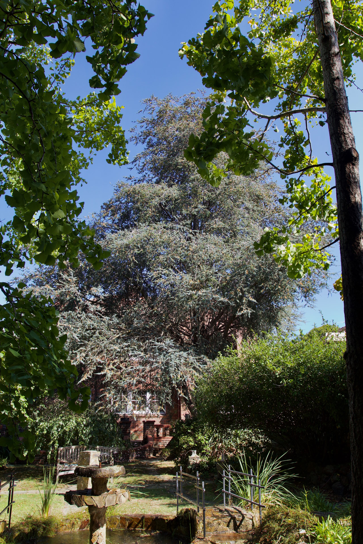

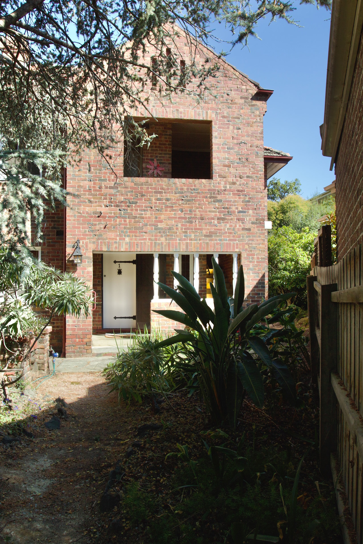

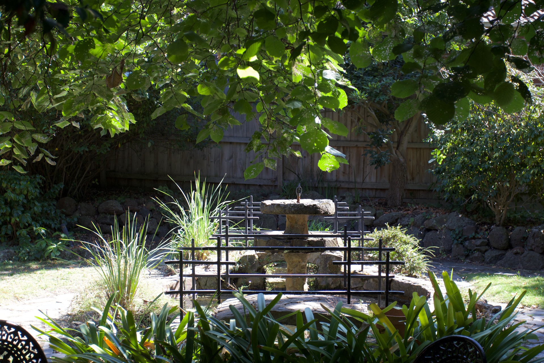
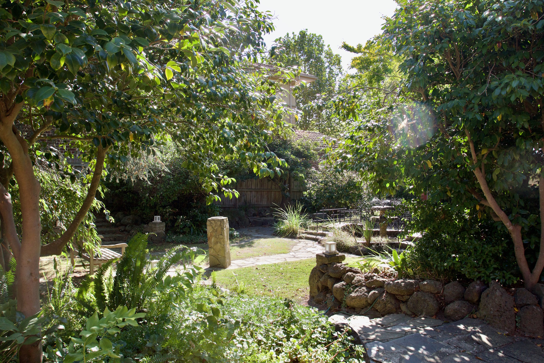
Allotments
Four contiguous allotments on the Chelsworth Estate are purchased by Olney.
Allotments
Four contiguous allotments on the Chelsworth Estate are purchased by Olney.
Allotments
Four contiguous allotments on the Chelsworth Estate are purchased by Olney.
Site Plan
Grand plan in place, extensive garden with pergola interconnecting rink viewing platform to house driveway, three bowling rinks, electric lighting for greens and garden.
Site Plan
Grand plan in place, extensive garden with pergola interconnecting rink viewing platform to house driveway, three bowling rinks, electric lighting for greens and garden.
Site Plan
Grand plan in place, extensive garden with pergola interconnecting rink viewing platform to house driveway, three bowling rinks, electric lighting for greens and garden.
Apartment Site Plan
Bowling greens abandoned in 1934 after 10 years of operation and apartments established.
Apartment Site Plan
Bowling greens abandoned in 1934 after 10 years of operation and apartments established; two structures from that era remain today (blue outline, utility hut near top of image, rink viewing platform adjacent apartments).
Apartment Site Plan
Bowling greens abandoned in 1934 after 10 years of operation and apartments established; two structures from that era remain today (blue outline, utility hut near top of image, rink viewing platform adjacent apartments).
Aerial View
1946 aerial shows curving driveway, apartments left of driveway.
Aerial View
1946 aerial shows curving driveway, apartments left of driveway.
Aerial View
1946 aerial shows curving driveway, apartments left of driveway.
Subdivision Site Plan
Subdivision of the overall holding into roughly equal parts, the odd boundary line retains the original curving driveway to the house; Olney sold the property in 1950.
Subdivision Site Plan
Subdivision of the overall holding into roughly equal parts, the odd boundary line retains the original curving driveway to the house; Olney sold the property in 1950.
Subdivision Site Plan
Subdivision of the overall holding into roughly equal parts, the odd boundary line retains the original curving driveway to the house; Olney sold the property in 1950.
Recent Development
Intensive development over the original house plot (post-2000), central palm is not in original position.
Recent Development
Intensive development over the original house plot (post-2000), central palm is not in original position.
Recent Development
Intensive development over the original house plot (post-2000), central palm is not in original position.
Mr and Mrs Olney
Mr and Mrs Olney in the Yantaringa garden, at this stage still developing; Mrs Olney raised large sums for charities with events in the garden.
Mr and Mrs Olney
Mr and Mrs Olney in the Yantaringa garden, at this stage still developing; the elevated loggia would have provided a good view into the bowling rink and beyond; Mrs Olney raised large sums for children’s and other charities with events in the garden, with a chief interest in the Austin Hospital.
Mr and Mrs Olney
Mr and Mrs Olney in the Yantaringa garden, at this stage still developing; the elevated loggia would have provided a good view into the bowling rink and beyond; Mrs Olney raised large sums for children’s and other charities with events in the garden, with a chief interest in the Austin Hospital.
Croquet
Mrs Olney using the bowling rinks for croquet, showing type of lighting employed; some of these concrete mounts for poles are visible today.
Croquet
Mrs Olney using the bowling rinks for croquet, showing type of lighting employed; some of these concrete mounts for poles are visible today amongst the current apartment gardens; the access pathway from the house is to the right of the viewing platform and the massed vegetation beyond Mrs Olney contained a large water feature, also electrically lit; the rinks were edged with developed gardens, not clear in this view .
Croquet
Mrs Olney using the bowling rinks for croquet, showing type of lighting employed; some of these concrete mounts for poles are visible today amongst the current apartment gardens; the access pathway from the house is to the right of the viewing platform and the massed vegetation beyond Mrs Olney contained a large water feature, also electrically lit; the rinks were edged with developed gardens, not clear in this view .
From First Floor
View from first floor of the smaller apartment block across the remnant garden, with the original bowling green viewing platform.
From First Floor
View from first floor of the smaller apartment block across the remnant garden, with the original bowling green viewing platform to right and water feature below; one legacy concrete mount for lighting poles can be seen centre right between the pair of conifers, here used for a pot mount; the original timber driveway arch can be seen immediately to the left of the apartment building; note the extensive lighting throughout the gardens, from the water feature in foreground to the stepped entrance to the apartment block; the signage over the arched entrance to the apartments remains today; Olney’s daughter Muriel (only child) and her husband William Fendick lived at Yantaringa Court, the apartment block in view.
From First Floor
View from first floor of the smaller apartment block across the remnant garden, with the original bowling green viewing platform to right and water feature below; one legacy concrete mount for lighting poles can be seen centre right between the pair of conifers, here used for a pot mount; the original timber driveway arch can be seen immediately to the left of the apartment building; note the extensive lighting throughout the gardens, from the water feature in foreground to the stepped entrance to the apartment block; the signage over the arched entrance to the apartments remains today; Olney’s daughter Muriel (only child) and her husband William Fendick lived at Yantaringa Court, the apartment block in view.
House
Image of house at 1985 heritage survey, from driveway.
House
Image of house at 1985 heritage survey, from driveway.
Courtesy Heidelberg Conservation Study 1985 part 1.
House
Image of house at 1985 heritage survey, from driveway.
Courtesy Heidelberg Conservation Study 1985 part 1.
View to Locksley Road
View above small apartment block towards Locksley Road.
View to Locksley Road
View above small apartment block towards Locksley Road, mature plantings on frontage as well as deeper inside garden, large apartment block to right, 2000s development to left.
View to Locksley Road
View above small apartment block towards Locksley Road, mature plantings on frontage as well as deeper inside garden, large apartment block to right, 2000s development to left.
Water Feature
Water feature and viewing platform.
Water Feature
Water feature and viewing platform.
Water Feature
Water feature and viewing platform.
Viewing Platform
Viewing platform with water feature stairway in foreground.
Viewing Platform
Viewing platform with water feature stairway in foreground.
Viewing Platform
Viewing platform with water feature stairway in foreground.
Behind Water Feature
View across level above water feature.
Behind Water Feature
View across level above water feature, in front of small apartment towards large apartment.
Behind Water Feature
View across level above water feature, in front of small apartment towards large apartment.
Viewing Platform
Viewing platform detail.
Viewing Platform
Viewing platform detail.
Viewing Platform
Viewing platform detail.
Back of Water Feature
Detail rear of water feature, shows original crazy paving.
Back of Water Feature
Detail rear of water feature, shows original crazy paving, 2000s development over fence.
Back of Water Feature
Detail rear of water feature, shows original crazy paving, 2000s development over fence.
Utility Building
Original utility building from bowling rink days.
Utility Building
Original utility building from bowling rink days, lighting pole in foreground adjacent stairs.
Utility Building
Original utility building from bowling rink days, lighting pole in foreground adjacent stairs.
Driveway Entrance
Original driveway entrance masonry was relocated to eastern edge of property.
Driveway Entrance
Original driveway entrance masonry was relocated to eastern edge of property when new driveway for apartments was created (refer Olney years image of entrance).
Driveway Entrance
Original driveway entrance masonry was relocated to eastern edge of property when new driveway for apartments was created (refer Olney years image of entrance).
Court Garden
View inside the court garden, original signage for ‘Yantaringa Court’ intact.
Court Garden
View inside the court garden, original signage for ‘Yantaringa Court’ intact over entrance to large apartment block.
Court Garden
View inside the court garden, original signage for ‘Yantaringa Court’ intact over entrance to large apartment block.
Bird Bath
Water feature detail.
Bird Bath
Water feature detail.
Bird Bath
Water feature detail.
Remnant Garden Conifer
Mature conifer now dominates the rear of the remnant garden.
Remnant Garden Conifer
Mature conifer now dominates the rear of the remnant garden, ponds in foreground.
Remnant Garden Conifer
Mature conifer now dominates the rear of the remnant garden, ponds in foreground.
Small Apartment
Small apartment would have enjoyed a full view of the original garden.
Small Apartment
Small apartment would have enjoyed a full view of the original garden from the open balcony when first established.
Small Apartment
Small apartment would have enjoyed a full view of the original garden from the open balcony when first established.
Ponds
Westerly view across ponds and bridge feature.
Ponds
Westerly view across ponds and bridge feature.
Ponds
Westerly view across ponds and bridge feature.
Pond Garden
View to south west towards pond and bridge feature.
Pond Garden
View to south west towards pond and bridge feature.
Pond Garden
View to south west towards pond and bridge feature.
























